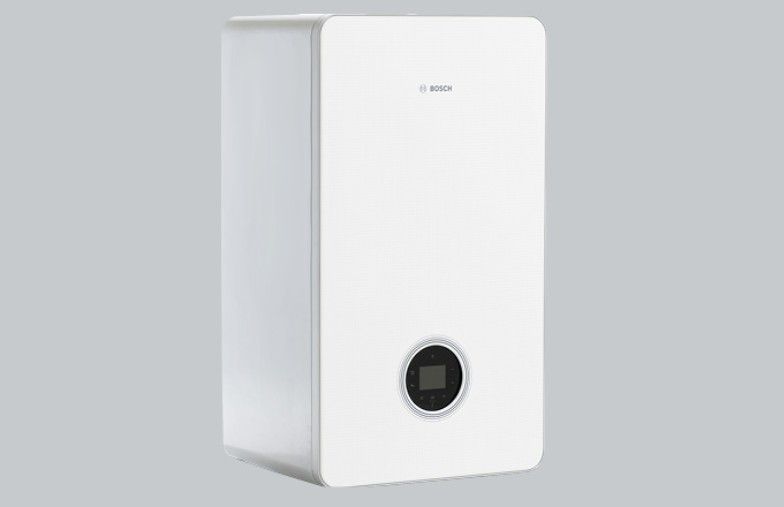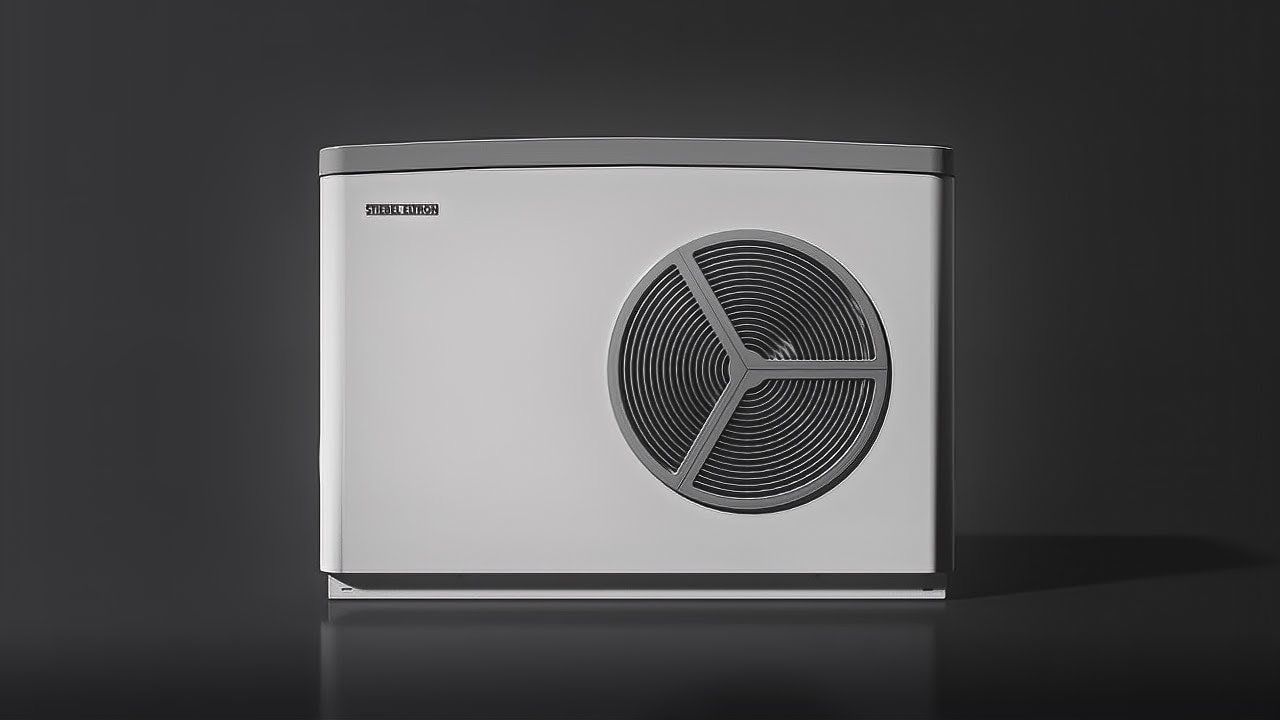Gas boilers
For the last number of years the media has labeled gas as "the bad guy".
Natural gas provides 272,000 New Zealand homes with reliable, efficient gas for heating, cooking, and endless hot showers, and powers over 18,000 businesses and industrial users.
While one day far in the future gas may not be available, all of our gas boiler are hydrogen ready.
The goal is to transition to 100% future gases by 2050.
The life span of these boilers is anywhere from 10 to 15 years depending on maintenance which means that any gas boiler installed now will still be able to be used.
A gas boiler is still the most viable option cost wise to install compared to other heat sources.
The average gas price in NZ is 0.10 cents per kWh.


Electricity run options
If you have a gas boiler and are wanting to change it either because it is near its end of life or you are looking for a renewable energy heat source and air to water heat pump may be best for you.
A large investment is required to change to this heat source as the technology is still developing, hopefully over time as these become more popular costs will come down.
At times we may need to change radiator sizes also in your home.
The average electricity price in NZ is 0.22 cents per kWh.
